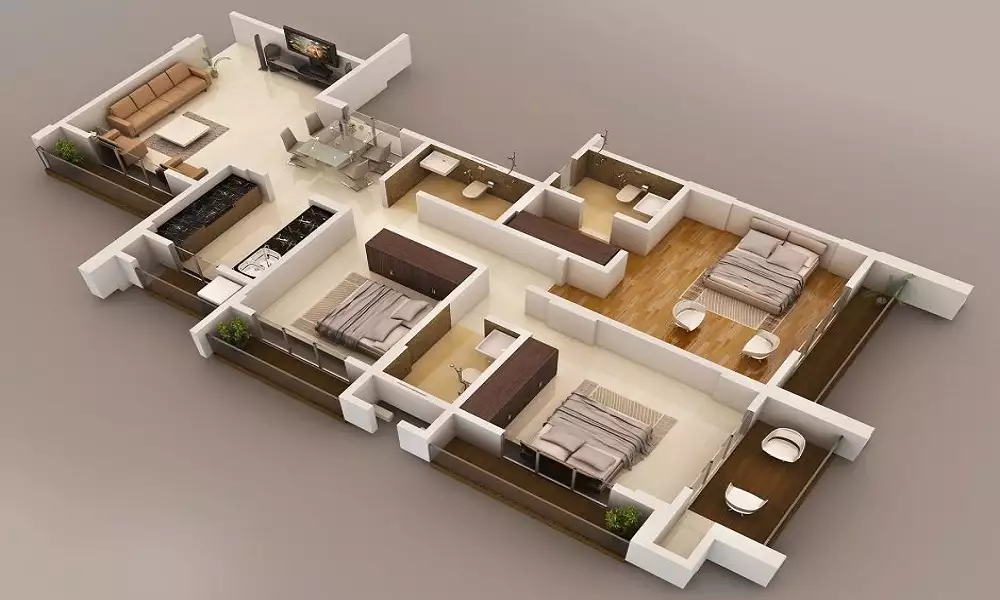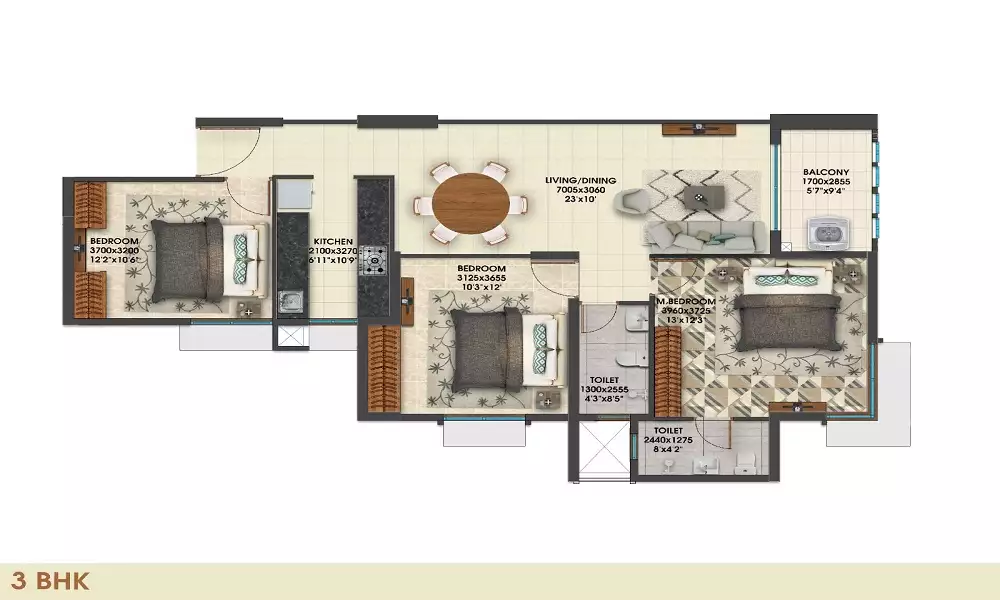Get Support
+91-9111 060 060
Puravankara Purva Summit
₹ 24.75 Lakh-49.50 Lakh
- RERA
- Newkeys
- Kondapur, Hyderabad, IN, Hyderabad
- Commercial Space
- 300 - 600 SQ. FT.
Overview of Puravankara Purva Summit
Puravankara Purva Summit is a New Commercial Apartments New Projects by Puravankara Limited in Kondapur, Hyderabad Check Puravankara Purva Summit Project Details about Commercial Space Property like Price List, Floor Plan, Area, Location Map, Construction Status, Possession, Brochure, Photos and Reviews.- 300 - 600 SQ. FT.
- Commercial
- New Projects
- On Request
- Commercial Space
Specification of Puravankara Purva Summit
- Car Parks: 930
- Building Facade: Glass / Aluminum cladding
- Entrance lobby: Grand entrance lobby
- Foundation: To conform to seismic norms
- Reception and Lift lobby: Granite flooring for all upper floors
- Staircases: Main staircase with Granite stone from ground to 7 Floor
- Structure: RCC frame structure with flat slab
- Standard passenger elevator of 1.00 m/s speed of 10 passengers’
- Sprinkler system will be provided in ground floor and basement reserved for car parking
- Landscaping at ground level. Lighting provision on peripheral compound wall Security cabins - entry / exit
Payments of Puravankara Purva Summit
- Unit Type
- Size (SQ. FT.)
- Price (SQ. FT.)
- Amount
- Booking Amt
- Commercial Space
- 300
- 8250
- ₹ 2475000.00
- ₹ 5 Lacs
- Commercial Space
- 600
- 8250
- ₹ 4950000.00
- ₹ 5 Lacs
Amenities of Puravankara Purva Summit
Floor Plans

Commercial Space
- Commercial Space in Puravankara Purva Summit
- 300 SQ. FT.

Commercial Space
- Commercial Space in Puravankara Purva Summit
- 600 SQ. FT.
EMI Calculator
Monthly EMI: ₹0.00
Similar Projects
About Developer
- Developer: Puravankara Limited
- Established: 1975
- Total Projects: 65
- Ongoing Projects: 3
- City Present: 9
Disclaimer
About Puravankara Group Founded in the year 1975 in Bangalore with a clear vision and mission to meet the aspiration of teeming millions by offering quality homes, Puravankara Limited is one of the frontline real estate conglomerates in India today. During its last four decades of a remarkable corporate journey, the group has established its two distinct and highly successful brands on the country’s real estate firmament – namely, the flagship Puravankara brand and ...Read More









